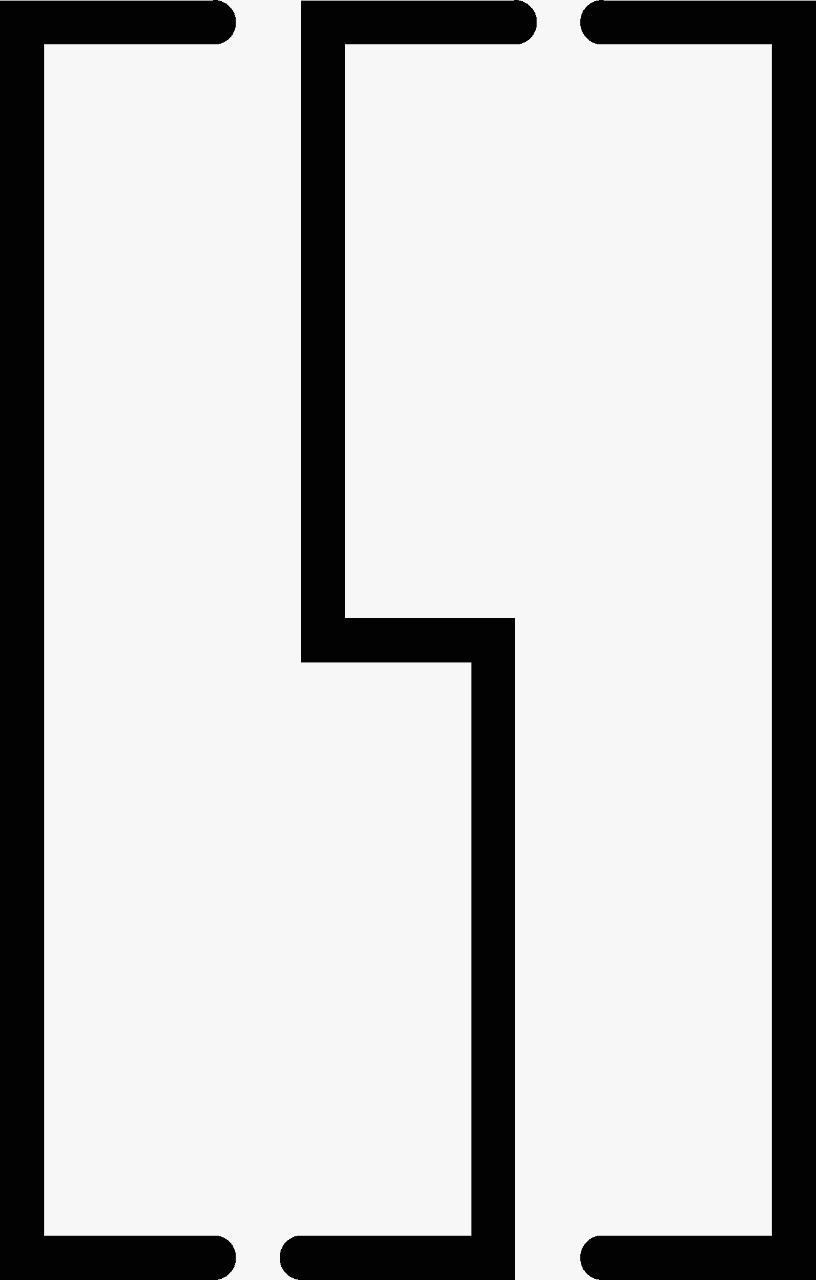El encargo parte con la premisa de ser una segunda vivienda que esté abierta a recibir muchas visitas, los dueños, una joven pareja con una alta vida social encargaron contar con a lo menos 15 camas distribuidas en 250m2 interiores en un terreno de 8.000m2, mirando desde la pendiente entre medios de los pinos y aromos al lago Vichuquén.
La vivienda, la cual se accede desde el segundo piso a través de un puente de conexión, remata en el hall articulador con un vacío que da un primer acercamiento a las vistas que atrapa.
El ordenamiento es a partir de patios interiores, intersectado por el eje de la escalera, que permite subdividir la casa en cuatro zonas programáticas, con su centro social en el hall del primer y segundo piso, de ahí se desprende hacia un costado el área pública, y hacia el otro el área privada.
En el segundo piso se encuentra el dormitorio principal que se conecta al resto de la casa mediante un puente que busca ser espectacular y balconado sobre el 1er piso, siendo contenido por un volumen vacío que se proyecta al paisaje junto con una terraza de remate.
Por otra parte, este nivel también cuenta con dormitorios y baño auxiliar, que según su orientación disponen de ventanas altas para ver el perfil del cerro a la distancia.
Desde el hall, bajando al primer piso, nos encontramos con un amplio espacio sin apoyos ni columnas de 10 mt. de ancho que cuenta con living – comedor, en contraste con el paisaje, y acompañado de una cocina abierta en desnivel.
Sumado a lo anterior, la casa cuenta con un área de estar más intimo flanqueado por una amplia ventana de 3.0 x 3.0mt proyectada entre los niveles de la doble altura con el propósito de actuar como un cuadro vivo. Por otra parte, un muro programático en obra contiene la amplia colección de objetos de los propietarios.
La vivienda que es desarrollada en madera y un par de vigas metálicas para salvar las grandes luces sin ningún apoyo, se integra al paisaje replicando y emulando las pendientes de los cerros que la circunscriben en su perfil, siendo una casa a dos aguas invertidas.
La terraza exterior de amplias dimensiones, busca ser el centro de fiestas y reuniones que serán acompañadas por una larga piscina sin fin que se proyecta al vacío.
Arquitecto: Osvaldo Salazar Mikacić.
Arquitecto asociado: Pablo Guzmán Correa.
Calculo: Alberto Ramírez.
Interiorismo: Guzmán & Blanco.
Constructor: Leo Cordero.
Ubicación: Fundo La Quesería, Lago Vichuquén, Región del Maule. Chile.
Superficie: 250 m2.
Terreno: 8.000 m2.
Colaboradores: Yamil Najul + Adolfo González + Lenis Casanova.
Año: 2021 – 2023
Fotografías: Osvaldo Salazar Arquitecto
Fotografías interiores: Guzmán & Blanco
Vichuquén House
The commission starts with the premise of being a second home that is open to receive many visits, the owners, a young couple with a high social life commissioned to have at least 15 beds distributed in 250m2 interiors on a plot of 8,000m2, looking from the slope between the pines and aromos to the Vichuquén lake.
The house, which is accessed from the second floor through a connecting bridge, ends in the articulating hall with a void that gives a first approach to the views it captures.
The arrangement is based on interior patios, intersected by the axis of the staircase, which allows the house to be subdivided into four programmatic zones, with its social center in the hall of the first and second floor, from there the public area emerges to one side , and towards the other the private area.
On the second floor is the master bedroom that is connected to the rest of the house by means of a bridge that seeks to be spectacular and has a balcony on the 1st floor, being contained by an empty volume that is projected onto the landscape along with a finishing terrace.
On the other hand, this level also has bedrooms and an auxiliary bathroom, which depending on its orientation has high windows to see the profile of the hill in the distance.
From the hall, going down to the first floor, we find a wide space without supports or columns of 10 mt. wide that has a living – dining room, in contrast to the landscape, and accompanied by an open kitchen on a slope.
In addition to the above, the house has a more intimate living area flanked by a wide 3.0 x 3.0m window projected between the levels of the double height with the purpose of acting as a living painting. On the other hand, a programmatic wall on site contains the extensive collection of the owners’ objects.
The house that is developed in wood and a pair of metal beams to save the large lights without any support, is integrated into the landscape replicating and emulating the slopes of the hills that circumscribe it in its profile, being an inverted gabled house.
The large outdoor terrace seeks to be the center of parties and meetings that will be accompanied by a long endless pool that is projected into the void.
Architect: Osvaldo Salazar Mikacić.
Associate Architect: Pablo Guzmán.
Calculation: Alberto Ramírez.
Interior design: Guzmán & Blanco.
Builder: Leo Cordero.
Location: La Quesería Farm, Vichuquén Lake, Maule Region. Chile.
Surface: 250 m2.
Land: 8,000 m2.
Collaborators: Yamil Najul + Adolfo González + Lenis Casanova.
Year: 2021 – 2023
